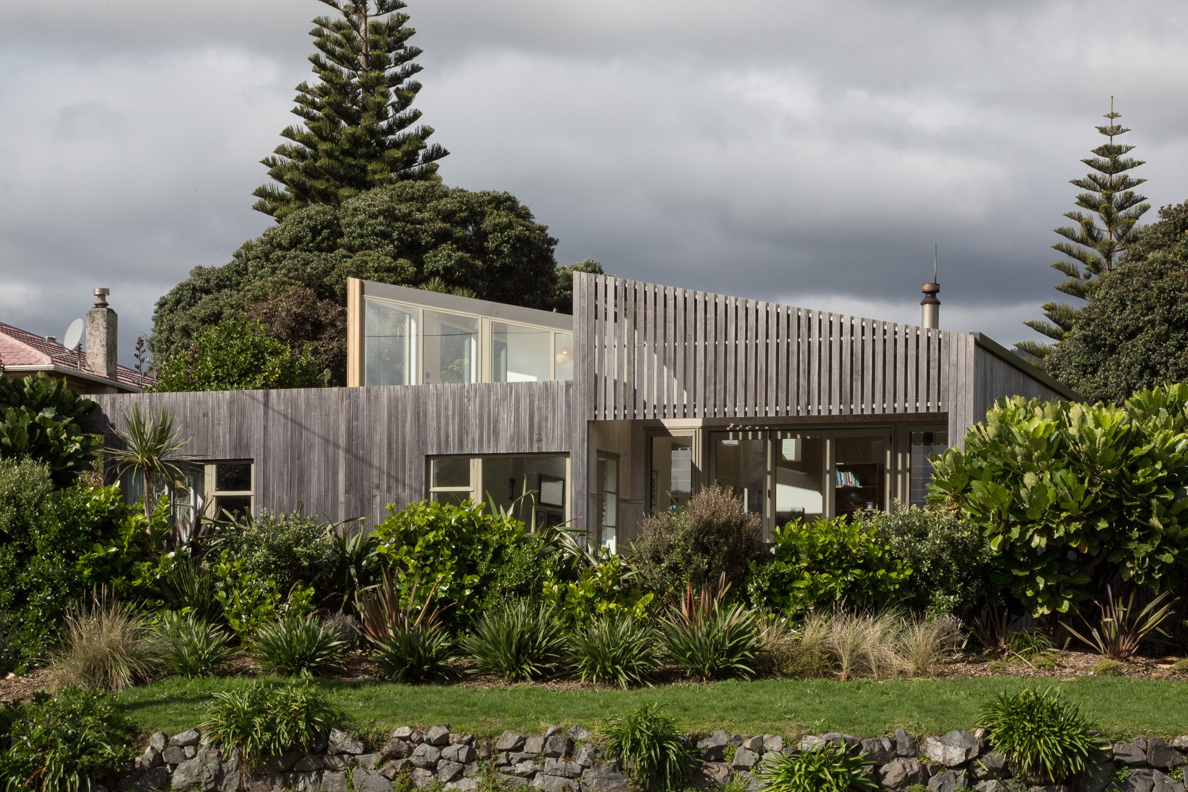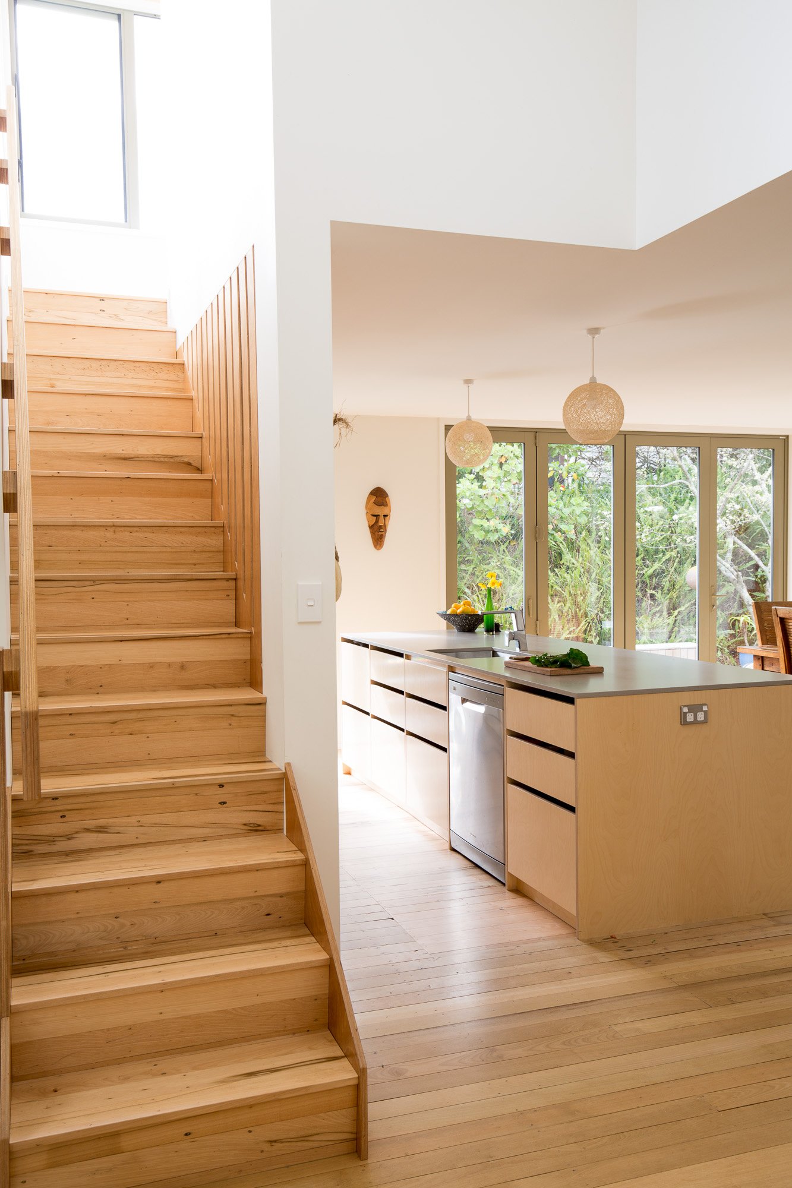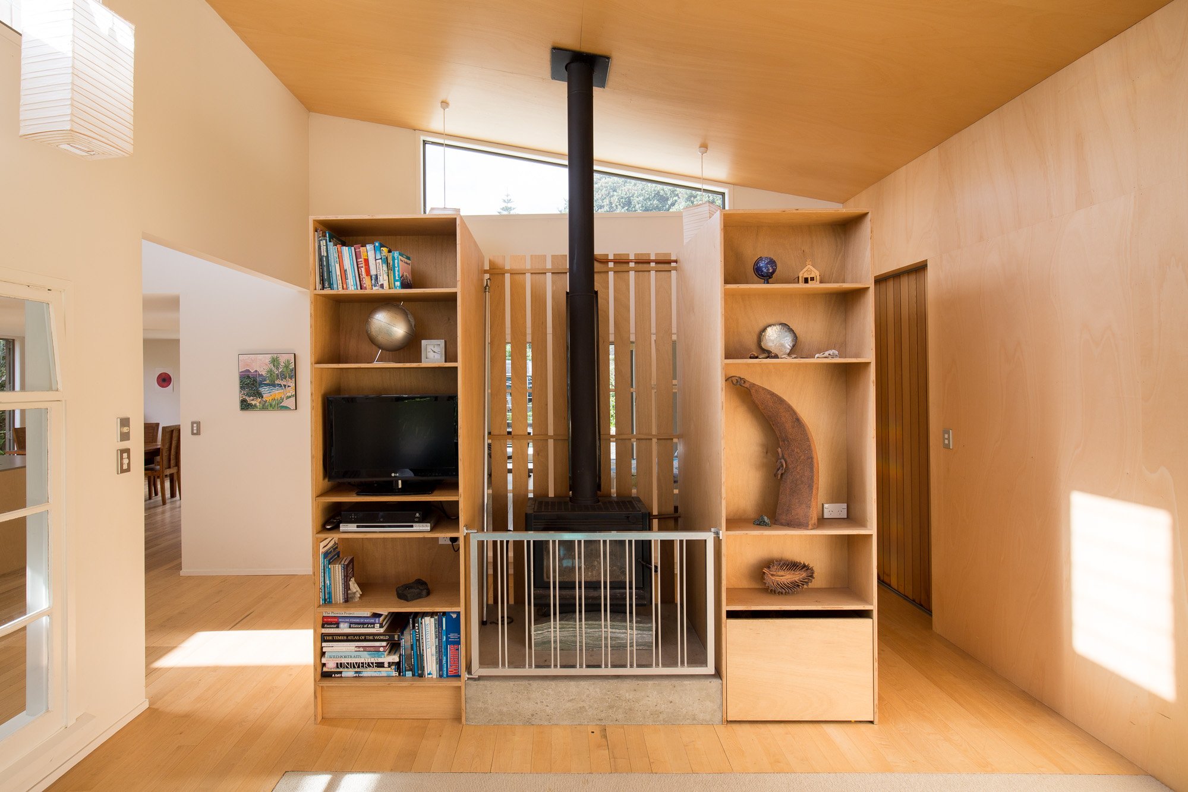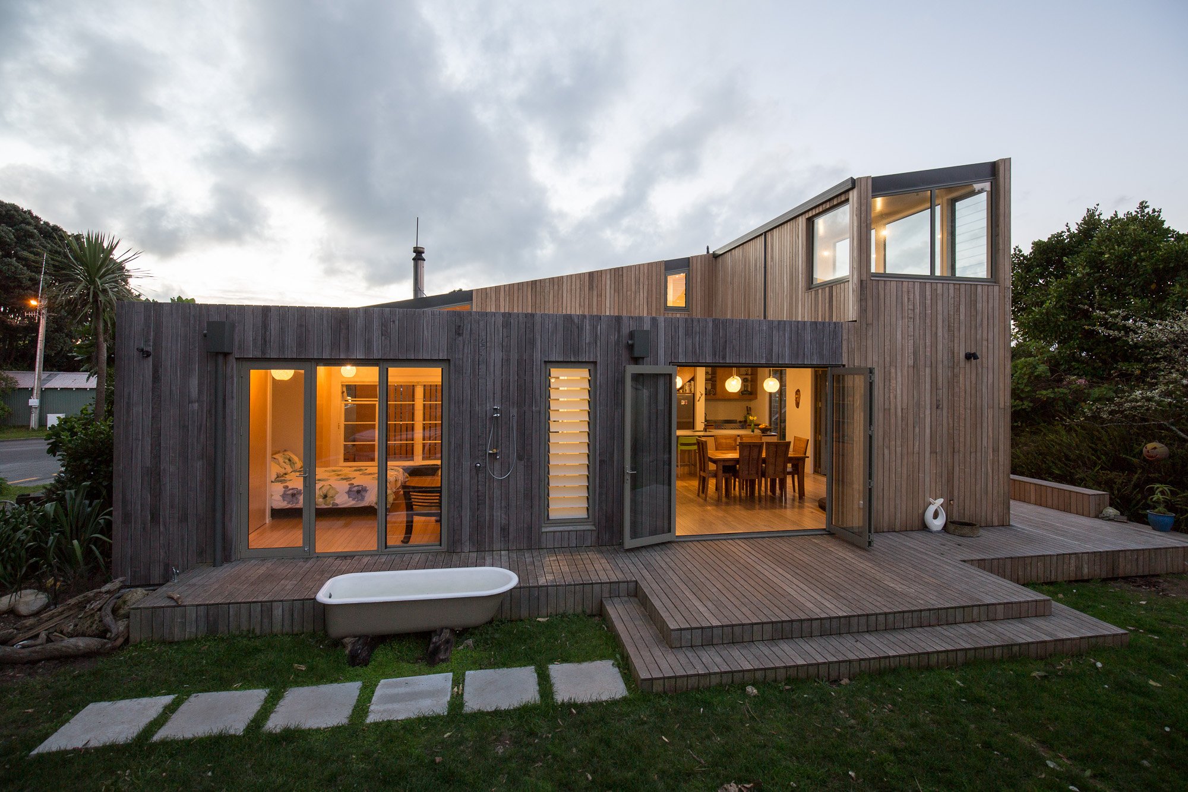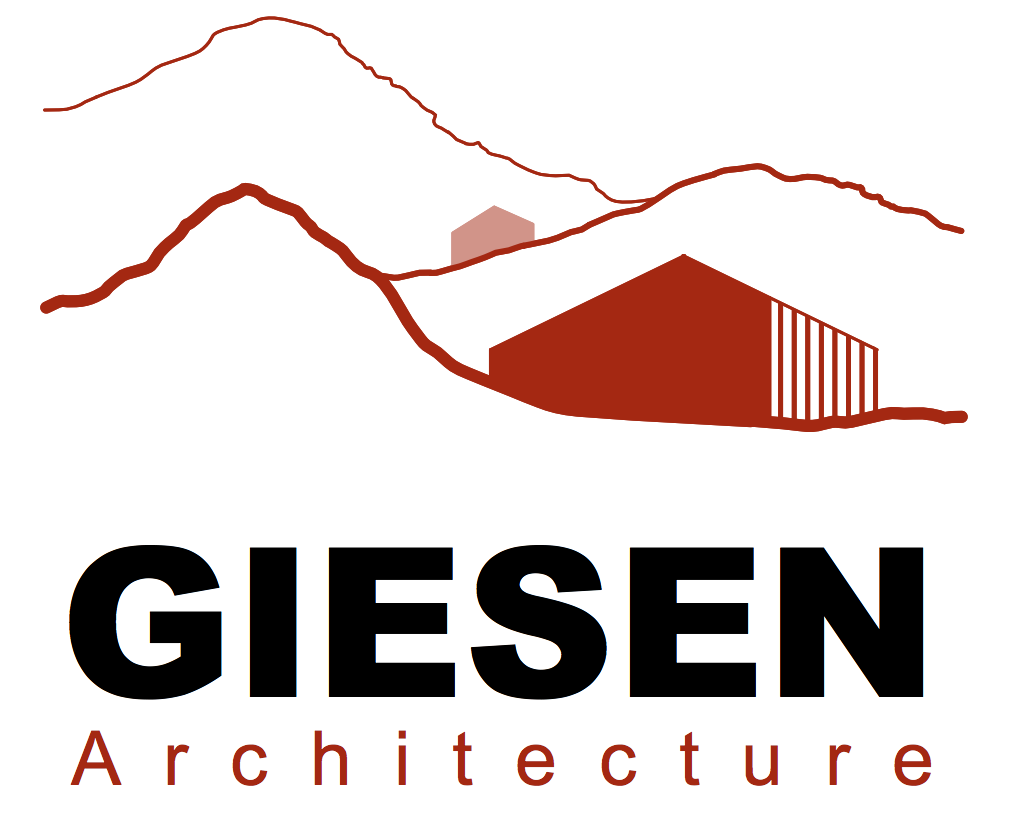Ralph House - Kapiti Coast
The Ralph House renovation and additions was an extensive redevelopment of an existing flat roof stucco house from the 1950s. The project focused on adding a single new roof-line sloping up from south to north to create a large living area to the south of the existing house as well as a double story addition to the north. Timber rain-screen cladding was used to sheath both the additions and the existing house to create a harmonious new identity to the house.
Photography by Russell Kleyn
